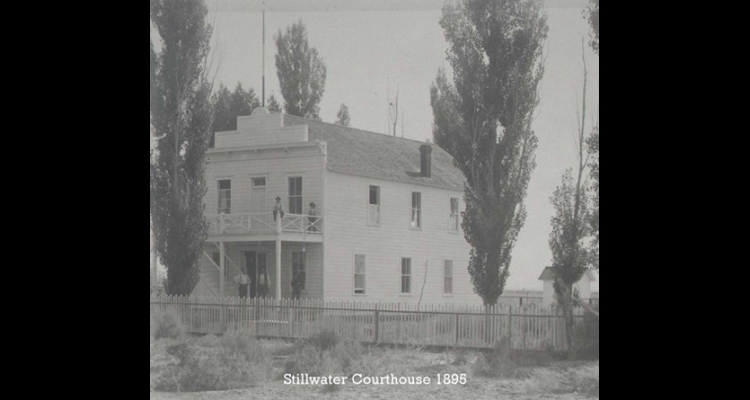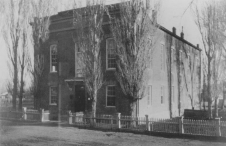Churchill County Courthouse
In Churchill County's early years, the location of the courthouse moved several times due to an unstable economy. Originally located in La Plata in 1864, it was moved to Stillwater in 1868. The Newlands Project and agricultural growth at the turn of the century prompted a final move to Fallon.
A permanent courthouse was built in 1904 on a site donated by Warren and Addie Williams, and John Oats. Ben Leon designed a two-story structure in a Neo-Classical style at the cost of $100, and the building contract for $7,300 went to W.B. Wyrick.
Built on a masonry foundation, the wooden building exhibits tall Ionic columns with a second-story balcony overlooking the front entrance. Like most of Nevada's courthouses, the interior contains a central hall among rows of offices, and a courtroom on the upper floor. A unique aspect of this courthouse is in its composition; it is the only wooden courthouse constructed with the intention of a monumental appearance.
In 1973, a new facility was designed by Raymond Hellman and built by the Argus Construction Company. It was erected behind the wooden structure, which now serves as the county courtroom and houses law-enforcement offices. The previous courthouse still functions as a formal entrance to the county complex.
Article Locations
Related Articles
Further Reading
None at this time.



