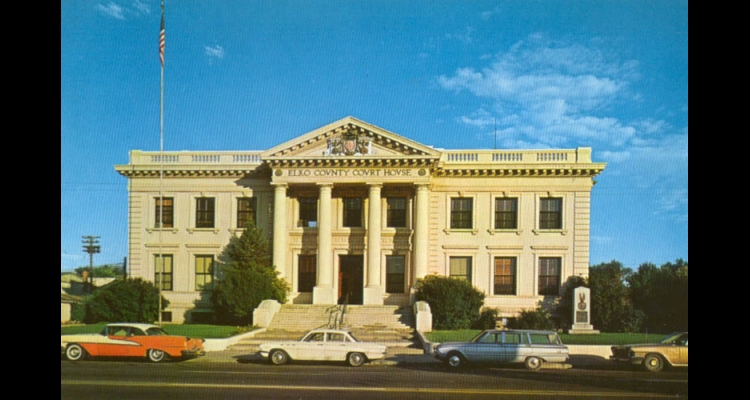Elko County Courthouse
The Nevada legislature created Elko County in 1869, and chose the town of Elko as the county seat. Commissioners selected a site for their courthouse a block from the central business district. They hired Walter Moberly, the county surveyor, to design the courthouse, and granted a $17,444 construction contract to Colonel W.P. Monroe. Dan P. Bell was appointed to supervise the project.
Local accounts at the time described plans for the courthouse as a two-story, 40-by-60-foot building with a 30-by-60-foot second floor courtroom. Changes to the original design, including higher walls, the addition of a heavy cornice, and an alteration to the front steps brought the cost to $22,250.
Finished in 1869, the building displayed Greek Revival design elements. The exterior included large windows and grand steps providing entrance to the second story. Officials refused to pay Moore for an additional $240 bill for locks, so he retaliated by duplicating the keys and distributing them throughout Elko. The county subsequently paid $600 for new locks. The courthouse remained in use through 1910, at which point it was demolished.
Commissioners hired William H. Weeks to design a new courthouse, and granted the construction contract to the Sellman Brothers of Reno. Designed in a Neoclassical style, the two-story structure displays a symmetrical nine-bay facade. Four Tuscan style columns with stylized Doric capitals support a portico that rises above the second story. An ornate balustrade along the roofline accents a cornice with full entablature. Its flat roof is capped with a shallow dome, and an image of Lady Justice's face graces the space above the door in bas-relief. Upon completion, the total cost of construction came to $150,000.
The Elko County courthouse remains in use today. It is recognized as one of the state's most impressive Neo-Classical courthouses, rivaling the work of Frederick DeLongchamps, who otherwise dominated the period.
Article Locations
Related Articles
Further Reading
None at this time.



